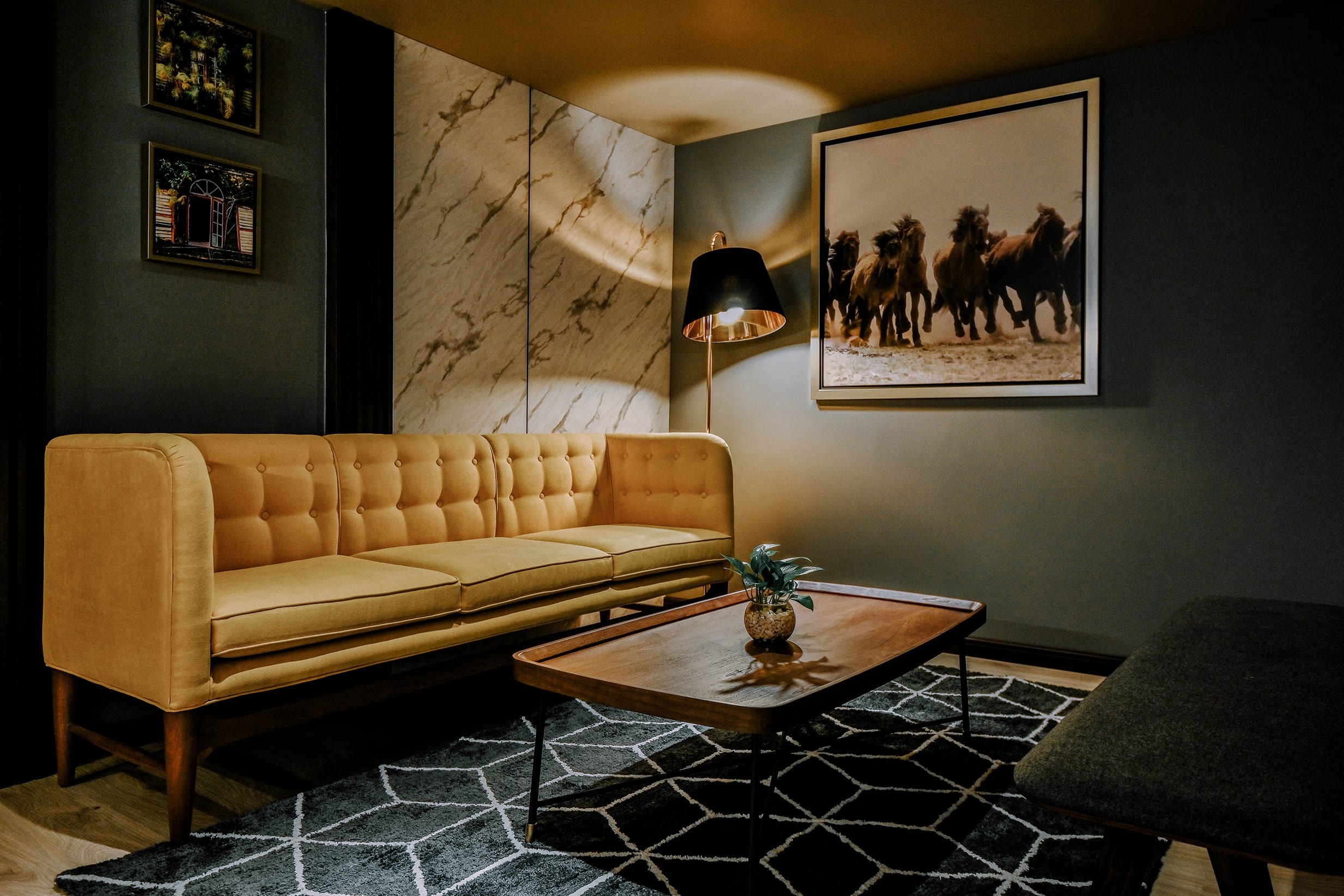Project
Eji Nutrition Premium HQ
Location
Paya Terubong, Penang
Size (Sqft.)
14,100
Completion Year
2019

Hard Meets Soft; Grit Meets Grace
EJI Nutrition Premium HQ consists of 3 parcels – fitness (Gym), retail (Boutique) and F&B (EJI Cafe). It is ultimately conceived for a health-conscious, athletic audience. It also seeks to position itself as a recognisable landmark of Paya Terubong, achieved through the RGB light-changing ’muscle man’ mascot on its exterior.
The overall interior design concept is to create a perfect medley of ‘hard meets soft’, reflecting both the energetic vigour (‘grit’) as well as the mental and physical flexibility (‘grace’) of working out, successfully executed through the use of untreated, natural materials and clever lighting manipulation. Raw titanium black wall panels are used at the reception area, its rich seams of dark grey mineral colours on its surface highlights the material’s natural imperfections. Natural marble tile pieces used in the cafe create a focal zone for the queuing leadline at the counter, achieving both aesthetic form and purposeful function.
In the Boutique, asymmetrical and irregular tube lighted pathways infuse a bold, futuristic and energetic feel. Strategic light placement focuses on specific areas; the combination of darker walkways and brighter product shelves enhanced by spotlights work to attract attention towards the products. Layered lighting on the reflective ceilings also help to increase height perception, opening up the space even more






















